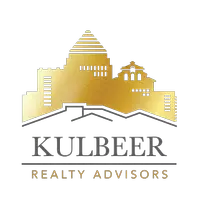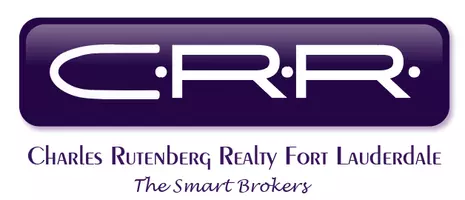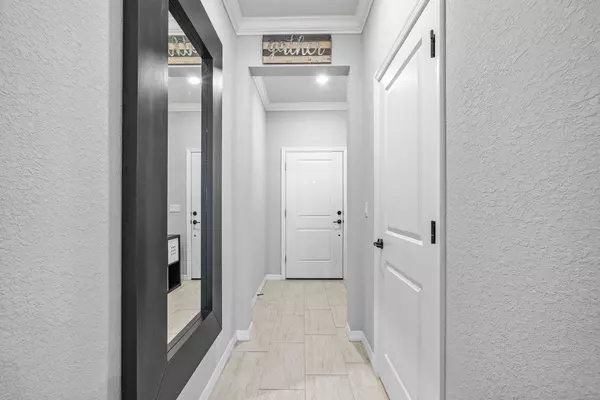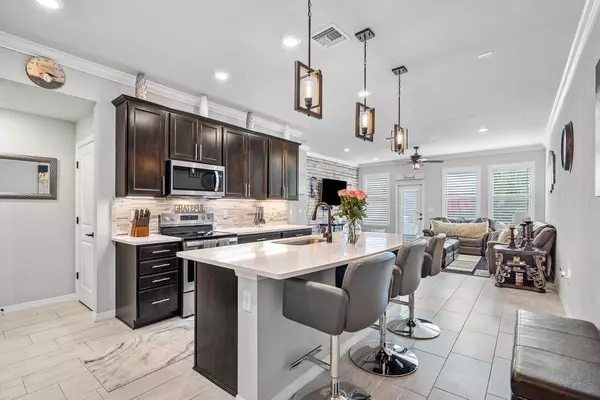Bought with Highlight Realty Corp/LW
For more information regarding the value of a property, please contact us for a free consultation.
2325 Byron ST Palm Springs, FL 33406
Want to know what your home might be worth? Contact us for a FREE valuation!
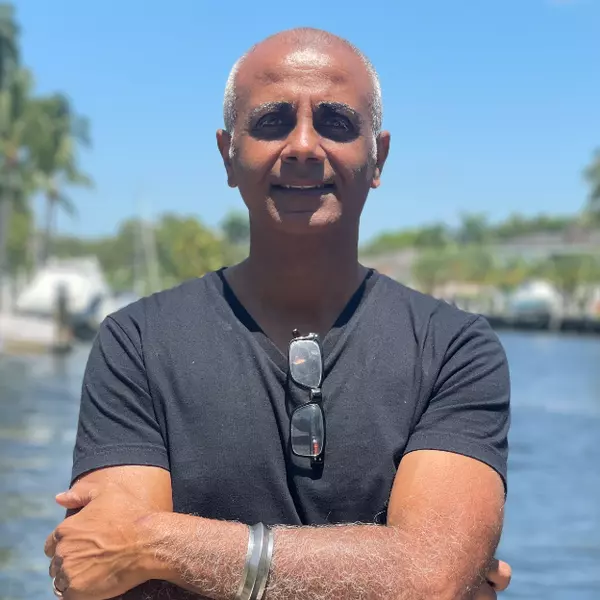
Our team is ready to help you sell your home for the highest possible price ASAP
Key Details
Sold Price $355,000
Property Type Townhouse
Sub Type Townhouse
Listing Status Sold
Purchase Type For Sale
Square Footage 1,612 sqft
Price per Sqft $220
Subdivision Preston Square
MLS Listing ID RX-10729110
Sold Date 08/25/21
Bedrooms 3
Full Baths 2
Half Baths 1
Construction Status Resale
HOA Fees $156/mo
HOA Y/N Yes
Leases Per Year 1
Year Built 2019
Annual Tax Amount $3,136
Tax Year 2020
Lot Size 1,700 Sqft
Property Description
Welcome Home to an incredibly upgraded NEW 2019 construction townhome in gated Preston Square. No need to wait 12 months for build time or get into a blind bid w/ builders! Enjoy upgrades galore in this perfectly decorated home - only 2 years new! Porcelain tile flooring on 1st floor. Open espresso, shaker style kitchen w/ huge island, pantry, marble tile backsplash & quartz counter tops. Crown molding, custom window treatments & custom lighting throughout. NEW vinyl plank flooring upstairs-no carpet! Beautiful view thru family room, overlooking trees & enjoy entertaining on extended patio. Master & 2 secondary bedrooms upstairs. Master is a true retreat w/ huge walk in closet, trey ceiling and en suite bathroom w/ upgraded frameless shower enclosure, double sink and upgraded tile work
Location
State FL
County Palm Beach
Area 5660
Zoning RM(cit
Rooms
Other Rooms Laundry-Util/Closet, Laundry-Inside
Master Bath Separate Shower, Mstr Bdrm - Upstairs, Dual Sinks
Interior
Interior Features Split Bedroom, French Door, Kitchen Island, Walk-in Closet, Foyer, Pantry
Heating Central
Cooling Electric, Central, Ceiling Fan
Flooring Ceramic Tile, Laminate
Furnishings Unfurnished
Exterior
Exterior Feature Open Patio, Shutters
Parking Features Garage - Attached, Guest, Driveway
Garage Spaces 1.0
Community Features Gated Community
Utilities Available Public Water, Public Sewer
Amenities Available Pool
Waterfront Description None
View Garden
Exposure East
Private Pool No
Building
Lot Description < 1/4 Acre
Story 2.00
Foundation CBS
Construction Status Resale
Others
Pets Allowed Yes
HOA Fee Include Lawn Care,Cable
Senior Community No Hopa
Restrictions Commercial Vehicles Prohibited
Security Features Gate - Unmanned
Acceptable Financing Cash, VA, FHA, Conventional
Horse Property No
Membership Fee Required No
Listing Terms Cash, VA, FHA, Conventional
Financing Cash,VA,FHA,Conventional
Read Less
